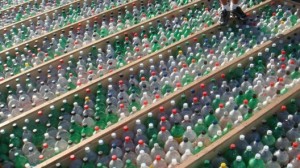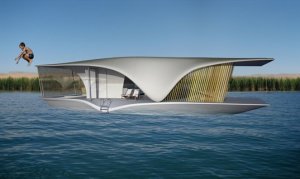The JAMES ADAMS FLOATING THEATRE plied the waters of the Chesapeake Bay and its tributaries from 1914 to 1941, bringing theatre to ports of call in Maryland, Virginia, and North Carolina.
As a part of the American repertory theatre movement of the early 20th century, the Floating Theatre was an important cultural resource for people in metropolitan, rural areas and small coastal towns.
James Adams himself drew up the plans for and oversaw the building of the theatre superstructure on the boat. Adams’ theatre boat was launched on Tuesday afternoon, January 27, 1914.

At the time of it’s launching the theatre was called Playhouse, a barge of 436 tons, 128.3 feet long, 34 feet wide, 4.5 feet from deck to keel with beams that ran the length of the boat without scarfs, “heavy thirty two foot planks across the bottom, a skin four inches thick, and drift bolted every two feet with twenty seven inch bolts.
Soon after the playhouse started on its tidewater treks, Jim was informed by the Coast Guard that a barge such as the Playhouse had to have identification painted on the sides of its superstructure. Jim painted “James Adams Floating Theater” and that is what the theatre was called by its customers for the next eighteen years.
The original James Adams as reported by the Washington, North Carolina Daily News.
“Playhouse” First Floating Theatre Is Now Practically All Complete
To the rear of the stage is situated eight comfortable and convenient living rooms for the performers; underneath the stage is located a spacious and sunny dining room, also the cook room which is sanitary and airy. In this section of the boat is to be found the electric plant for the entire boat. Mr. Adams has on board his own water plant.
At the front end of the “Playhouse” is seen two offices, one being a ticket office and the other the private office of the owner. Between the two rooms is the main entrance to the theatre proper which is eight feet wide. Above the main entrance Mr. and Mrs. Adams have their living quarters, which are convenient and attractive, being Bungalow in style and finish. There are three large rooms, besides closets, bathroom, etc. These quarters are finished in Beaver board. The boat is provided with a telephone system running all over the boat.
 The main attraction to the visitor, of course, is the main auditorium. This room is 30 by 80 feet, with a balcony running all the way around the room. The first floor is provided with steel folding self righting opera chairs and has a seating capacity of 500 people. To the left and right of the stage is installed two boxes, having accommodations for five persons each. The balcony is reserved for colored people exclusively and will seat 350 persons. Two boxes are also on this floor. The main auditorium is attractively finished with steel ceiling and the color scheme is surely one of good taste, being white, trimmed in blue and gold. In the center of the auditorium has been placed an electric chandelier and also on the walls chandeliers of a similar design. When all these lights are turned on a person will be enabled to pick [up] a pin on the floor.
The main attraction to the visitor, of course, is the main auditorium. This room is 30 by 80 feet, with a balcony running all the way around the room. The first floor is provided with steel folding self righting opera chairs and has a seating capacity of 500 people. To the left and right of the stage is installed two boxes, having accommodations for five persons each. The balcony is reserved for colored people exclusively and will seat 350 persons. Two boxes are also on this floor. The main auditorium is attractively finished with steel ceiling and the color scheme is surely one of good taste, being white, trimmed in blue and gold. In the center of the auditorium has been placed an electric chandelier and also on the walls chandeliers of a similar design. When all these lights are turned on a person will be enabled to pick [up] a pin on the floor.
 The stage has an opening of 19 feet and is equipped with scenery manufactured by John Herfurth & Co, of Cincinnati. An orchestra pit is located just in front of the stage. The “Playhouse” will carry a company of 25 people. The show will consist of first class vaudeville and drama. Mr. Adams has provided a ten piece concert band and a six piece orchestra.
The stage has an opening of 19 feet and is equipped with scenery manufactured by John Herfurth & Co, of Cincinnati. An orchestra pit is located just in front of the stage. The “Playhouse” will carry a company of 25 people. The show will consist of first class vaudeville and drama. Mr. Adams has provided a ten piece concert band and a six piece orchestra.
All over the boat hot and cold water is provided, making the “Playhouse” not only the latest word in theatres but also in living quarters.
Source: http://www.floatingtheatre.org/







 The main attraction to the visitor, of course, is the main auditorium. This room is 30 by 80 feet, with a balcony running all the way around the room. The first floor is provided with steel folding self righting opera chairs and has a seating capacity of 500 people. To the left and right of the stage is installed two boxes, having accommodations for five persons each. The balcony is reserved for colored people exclusively and will seat 350 persons. Two boxes are also on this floor. The main auditorium is attractively finished with steel ceiling and the color scheme is surely one of good taste, being white, trimmed in blue and gold. In the center of the auditorium has been placed an electric chandelier and also on the walls chandeliers of a similar design. When all these lights are turned on a person will be enabled to pick [up] a pin on the floor.
The main attraction to the visitor, of course, is the main auditorium. This room is 30 by 80 feet, with a balcony running all the way around the room. The first floor is provided with steel folding self righting opera chairs and has a seating capacity of 500 people. To the left and right of the stage is installed two boxes, having accommodations for five persons each. The balcony is reserved for colored people exclusively and will seat 350 persons. Two boxes are also on this floor. The main auditorium is attractively finished with steel ceiling and the color scheme is surely one of good taste, being white, trimmed in blue and gold. In the center of the auditorium has been placed an electric chandelier and also on the walls chandeliers of a similar design. When all these lights are turned on a person will be enabled to pick [up] a pin on the floor. The stage has an opening of 19 feet and is equipped with scenery manufactured by John Herfurth & Co, of Cincinnati. An orchestra pit is located just in front of the stage. The “Playhouse” will carry a company of 25 people. The show will consist of first class vaudeville and drama. Mr. Adams has provided a ten piece concert band and a six piece orchestra.
The stage has an opening of 19 feet and is equipped with scenery manufactured by John Herfurth & Co, of Cincinnati. An orchestra pit is located just in front of the stage. The “Playhouse” will carry a company of 25 people. The show will consist of first class vaudeville and drama. Mr. Adams has provided a ten piece concert band and a six piece orchestra.





You must be logged in to post a comment.